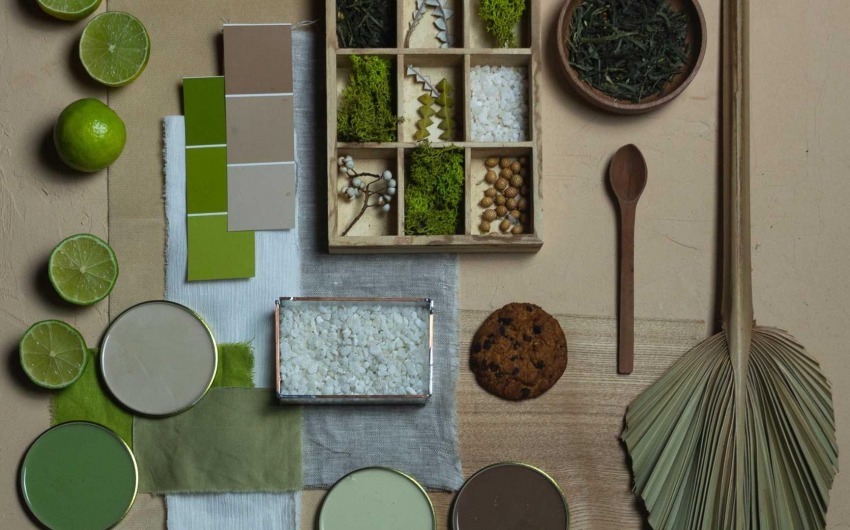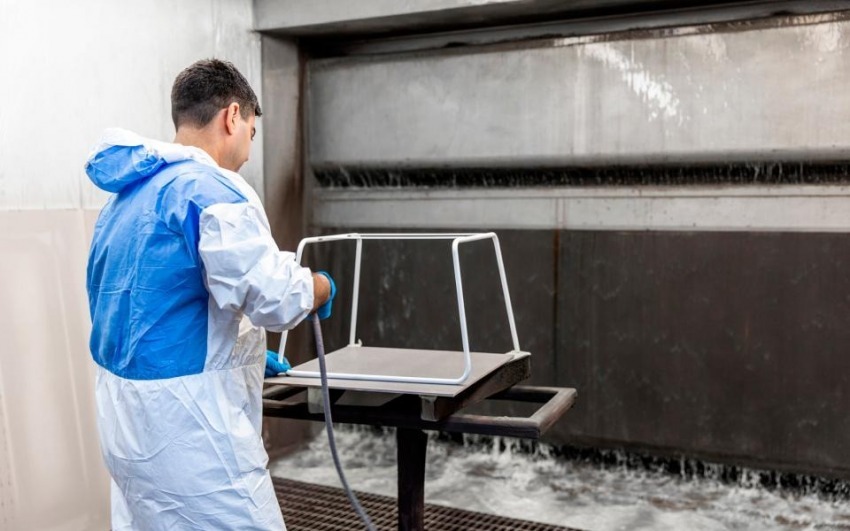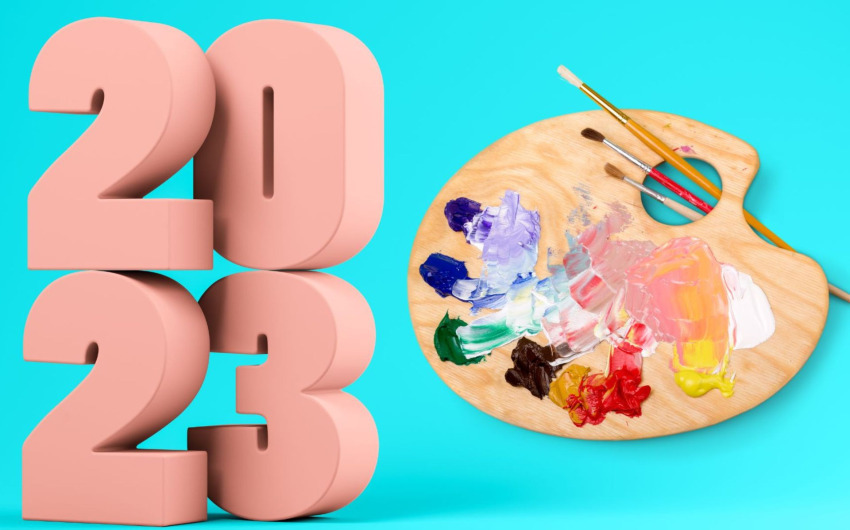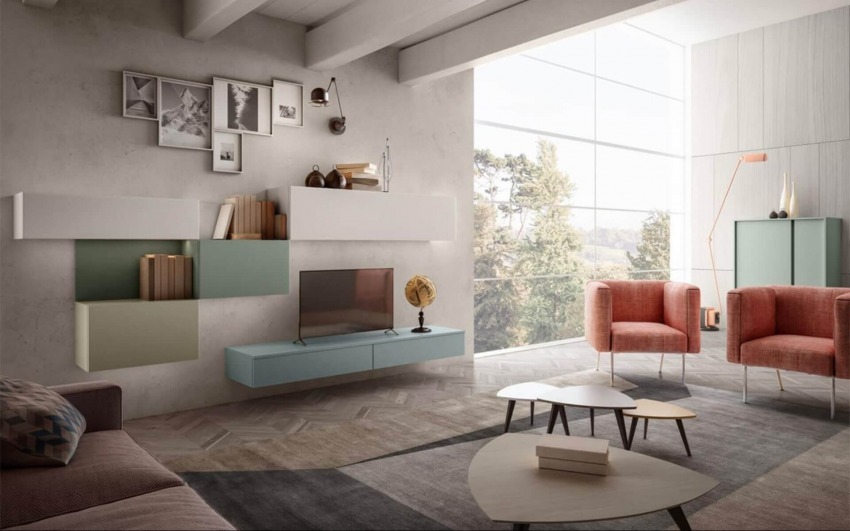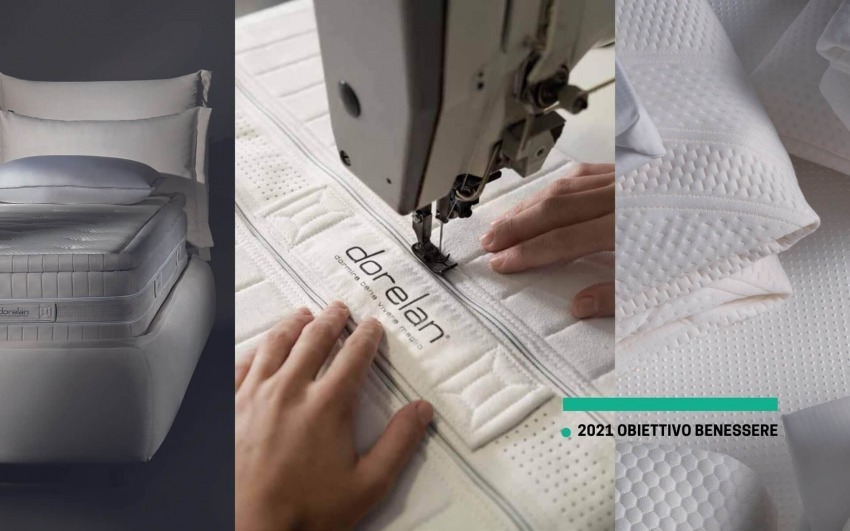4/02/2021
Our home is the mirror of our personality. Furniture is not just a set of furniture for its own sake, it is what expresses our way of being. In an environment that reflects us we feel at ease, we feel protected, we feel creative.
For this reason, designing the interior of your home is no small feat, because the characteristics of the environments that will surround us and our family on a daily basis will be defined.
It is a work of extreme precision and attention to every detail.
For this reason, as we do not have the means suitable for the design and drafting of the project, it is advisable to contact a professional who, analyzing our every need and particularity, will define what will be a tailor-made suit for us.
Let's see in detail what are the phases for a correct realization of the project:
1. Preliminary meeting with the client
"An interior designer must also be a bit of a psychologist". Yes, because the first phase of the realization of the project consists precisely in the study of the person, or persons, in front of the designer. In a first interview, we try to understand the customer's personality, collect all the necessary information by listening in detail to all the needs and start to collect our thoughts about what could be the ideal environment for them.
The study of the household is important, because it will help the designer to understand the number and age of the members of the house, the habits, hobbies and interests of each of them, the presence or absence of children inside the home, elderly people, people with disabilities or pets.

2. Inspection and retrieval of measures
A phase that requires great attention is the observation of the environments on site and the detection of measurements. We will take into account systems (electrical, heating, air conditioning, and so on), sanitary ware and the arrangement of the fixtures.
The redistribution of the premises must be thought of by carrying out an analysis of the existing structure, trying to understand if the space in the house is adequate and functional, if there are activities that need more space and if the structure must be completely upset or if it is worthwhile to keep some valuable architectural elements.
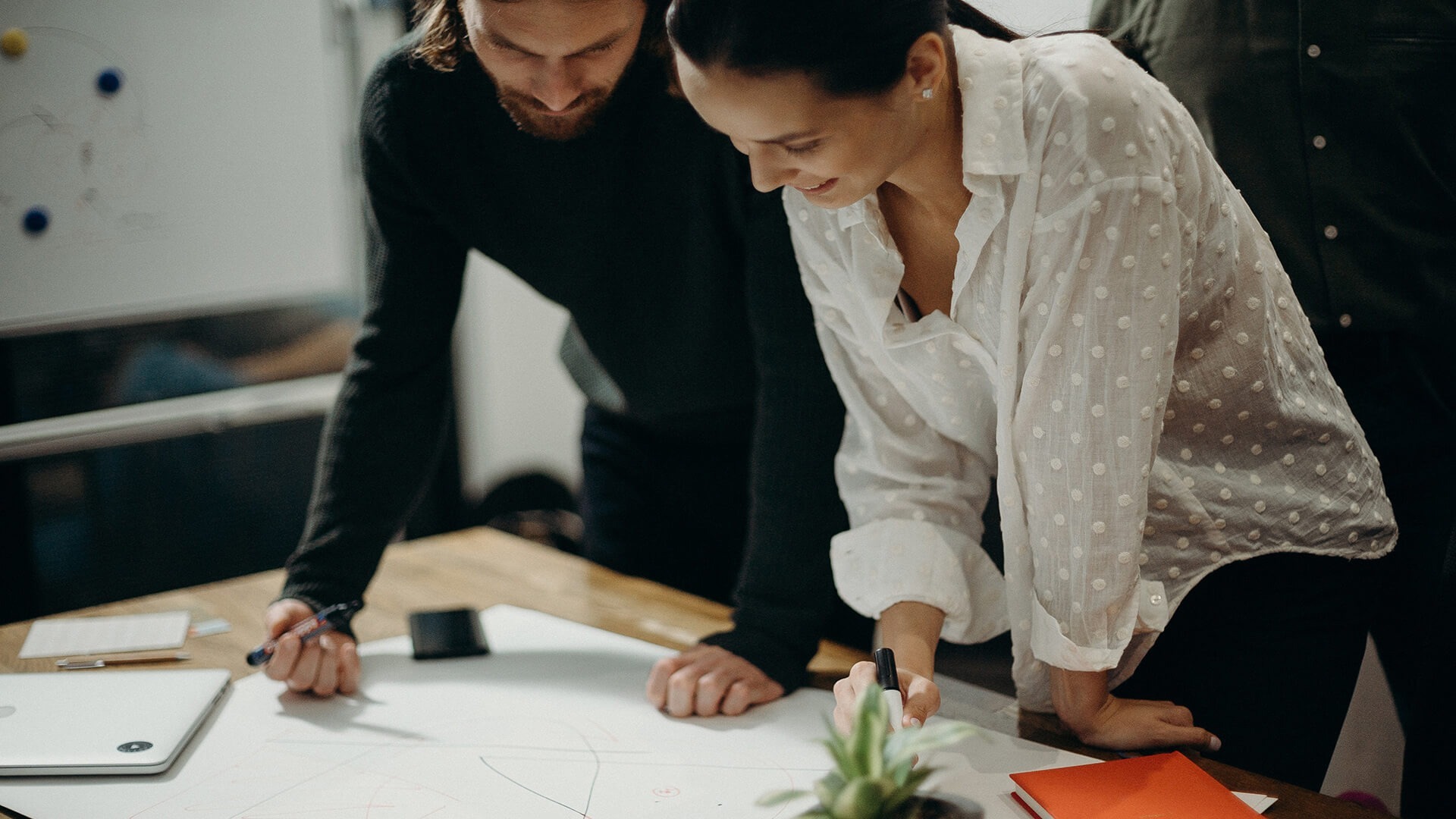
3. First draft of the project
To understand if the analysis of the environments has been done correctly and to be sure to have hit the mark on the style, in harmony with the tastes of the customer, the designer works on a first drawing, making a sketch of what the result will be indicatively .
We interface with the customer to understand if that will be the path he will want to take, if there are elements to be modified and, if approved, we proceed with the delivery of the estimate and the subsequent drafting of the project in 3D.

4. The 3D preview
The final result is a realistic and scaled drawing of what will turn out to be the work once the work is completed. From this emerges the feasibility of the project, the materials that you want to use for the different components and the combination of colors that will characterize the room are already listed.
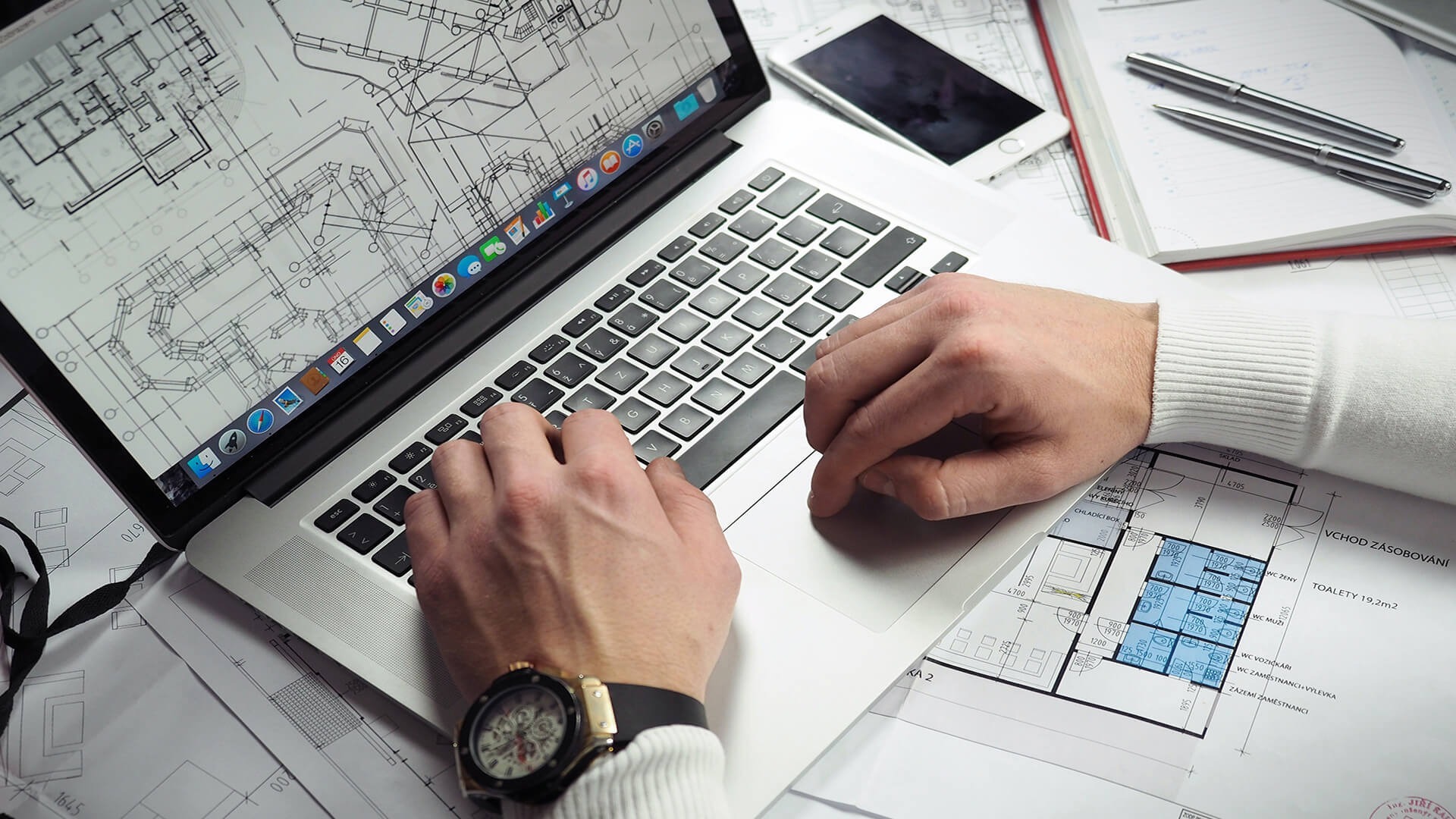
After this last step, the design phase is completed and the construction site can be officially declared open to give a new face to our house.
_14077b47db_23.jpg)
Interior Designer since 1985
CEO & Founder, Italian Design in the World
