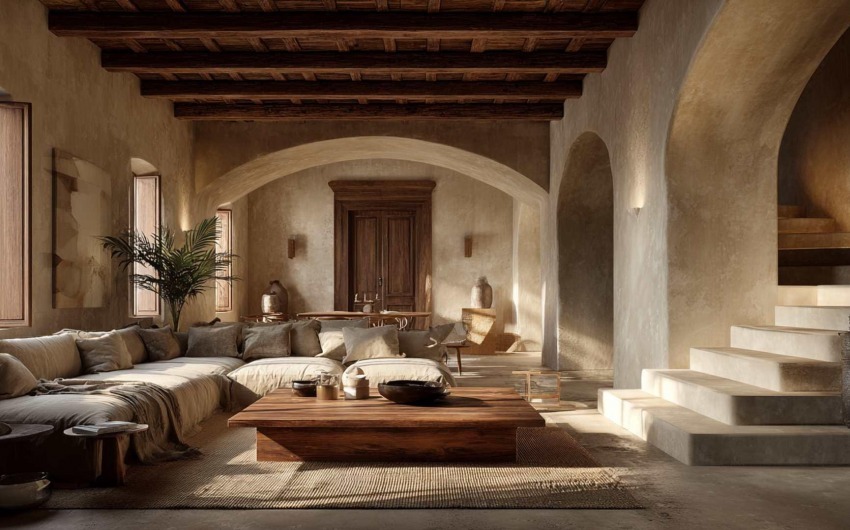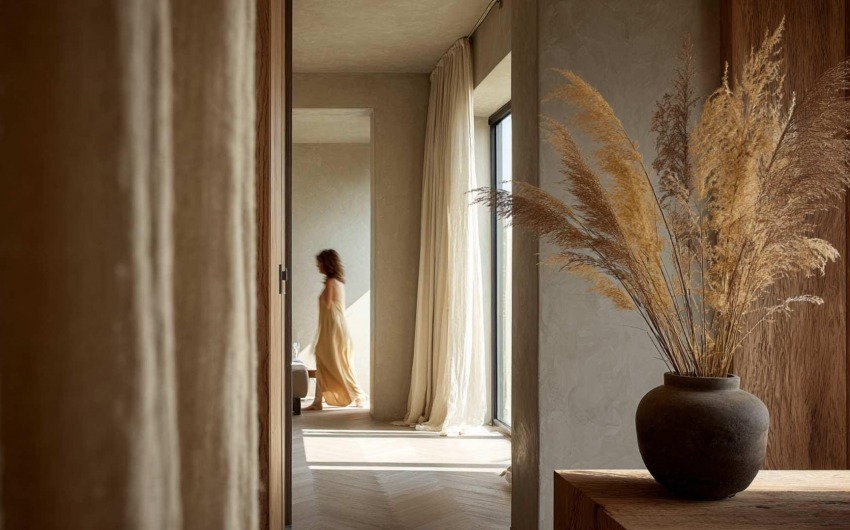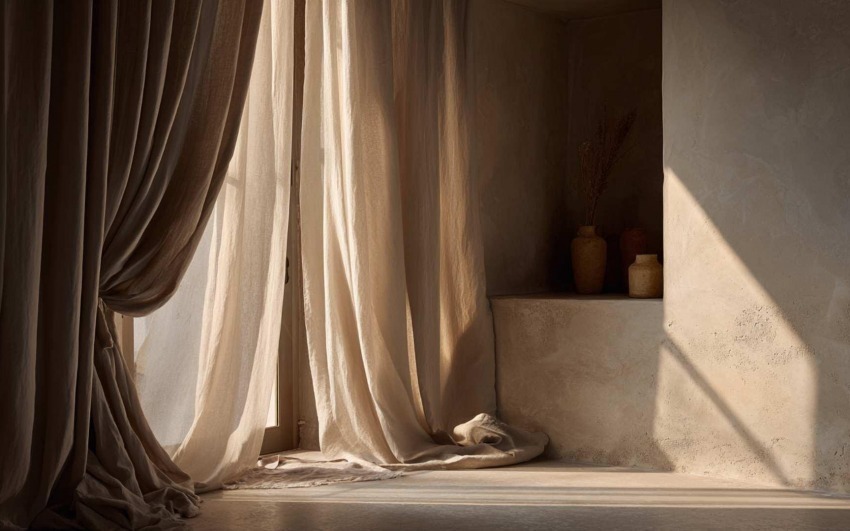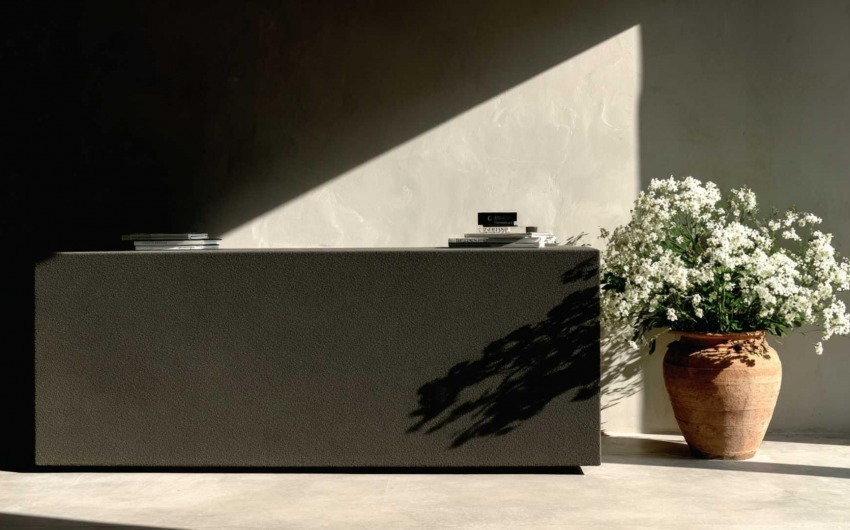4/03/2025
1. Unconscious Spatial Perception: How Our Brain Analyzes Interiors
Our brain is wired to instinctively analyze spaces, evaluating proportions, colors, and layout without us even realizing it. This process is based on key principles such as:
Order and visual clarity: Spaces with a clear and logical arrangement feel more intuitive and relaxing. A cluttered environment with too many scattered elements creates visual stress.
Harmonic proportions: Our brain responds positively to certain proportions, such as the golden ratio or the rule of thirds, which are also found in art and nature.
Natural movement pathways: Rooms where it is easy to move around, without obstacles and with well-defined pathways, feel more welcoming.
Practical Example: A dining room with a large solid wood table. If the space around the table is overcrowded with chairs, vases, lamps, and decorations, the table itself loses its presence. However, if more space is left around it, the table becomes more visually striking and scenographic.
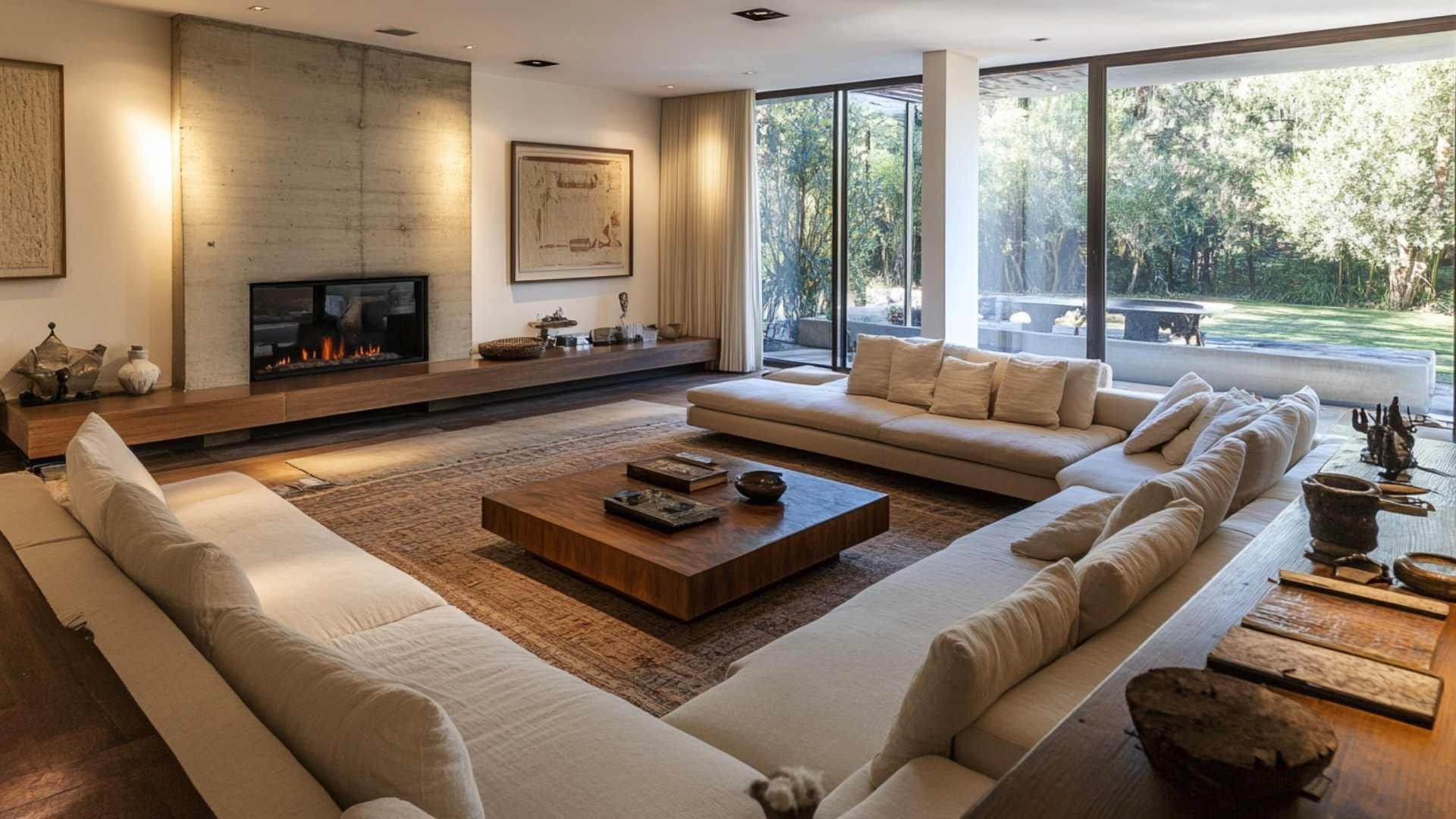
2. The Role of Symmetry and Asymmetry in Intuitive Design
Our brain naturally prefers symmetry because it associates it with order and balance. However, a completely symmetrical environment can feel static and lacking personality.
Symmetry: Perfect for formal and relaxing settings, like bedrooms with identical nightstands on either side of the bed.
Balanced asymmetry: Creates a sense of dynamism without feeling messy. This is achieved by distributing elements in a harmonious yet non-rigid way.
Practical Example: In a living room, a sofa with a floor lamp on one side and a small table with a plant on the other creates balanced asymmetry, which feels more natural and welcoming.
_a1cad4a955_.jpg)
3. The Influence of Color on Spatial Perception
Color has a direct impact on our emotions and the way we perceive space. Some intuitive design principles related to color include:
Light and neutral tones to make a space feel more open and airy.
Dark and rich tones to create depth and a sense of intimacy.
Moderate contrast to avoid excessive visual stimulation.
Practical Example: A sage green wall in a living room with neutral furniture creates a calming effect without overwhelming the environment.
_6442fe2299_.jpg)
4. The Importance of Visual Hierarchy and Focal Points
A good intuitive design naturally guides the eye towards the most important elements of a room. A focal point helps organize the space and prevents furniture from being arranged randomly.
Examples of focal points: A large artwork above a sofa, a stylish bookshelf, or a panoramic window.
Furniture arrangement: Pieces should be placed in a way that enhances the focal point rather than competing with it.
Practical Example: In a dining room, an elegant chandelier above the table acts as the main focal point, helping to organize the rest of the furniture around it.
_ee51e0e483_.jpg)
Intuitive design is what makes a space feel immediately pleasant and harmonious, without the need for rational analysis. Understanding the principles of visual perception, proportions, colors, and focal points allows us to create interiors that are both inviting and functional.
When a space “feels right” at first glance, it’s because it has been designed following principles that our brain unconsciously recognizes. Integrating these concepts into home design enhances not only aesthetics but also the daily well-being of those who live in the space.
_14077b47db_23.jpg)
Interior Designer since 1985
CEO & Founder, Italian Design in the World
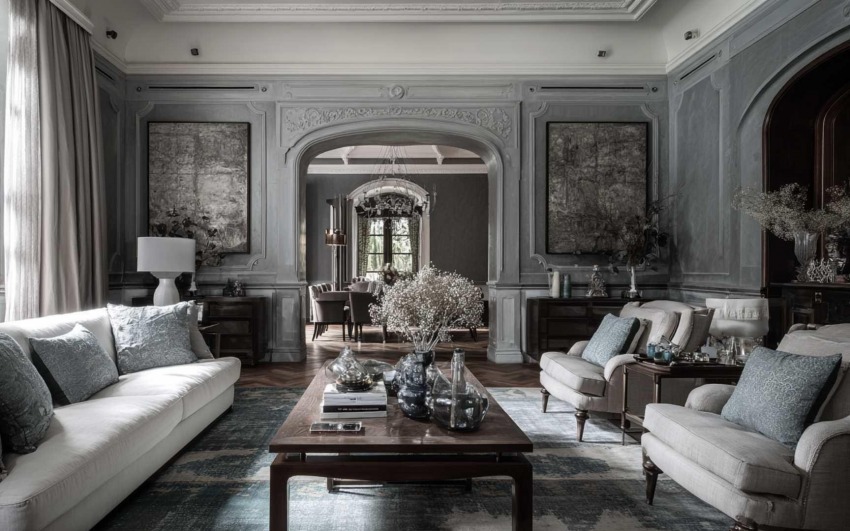
_c49d85500f_642.jpg)
