7/04/2025
This is where photorealistic renders come in: digitally created images that depict environments with incredible realism. Thanks to advanced technology, it's now possible to simulate materials, lighting, and spaces with stunning visual quality, reducing errors and uncertainty.
Let’s explore the top 5 reasons to choose a photorealistic render.
1. Visualize the Project Before It’s Built
A photorealistic render lets you see exactly how a space will look before any work begins. No more basic sketches or floor plans: with a detailed 3D image, you can explore every aspect of the project—from wall colors to material textures, furniture layout to natural lighting effects.
Why it matters: it helps you make more informed decisions and avoid costly changes during construction.
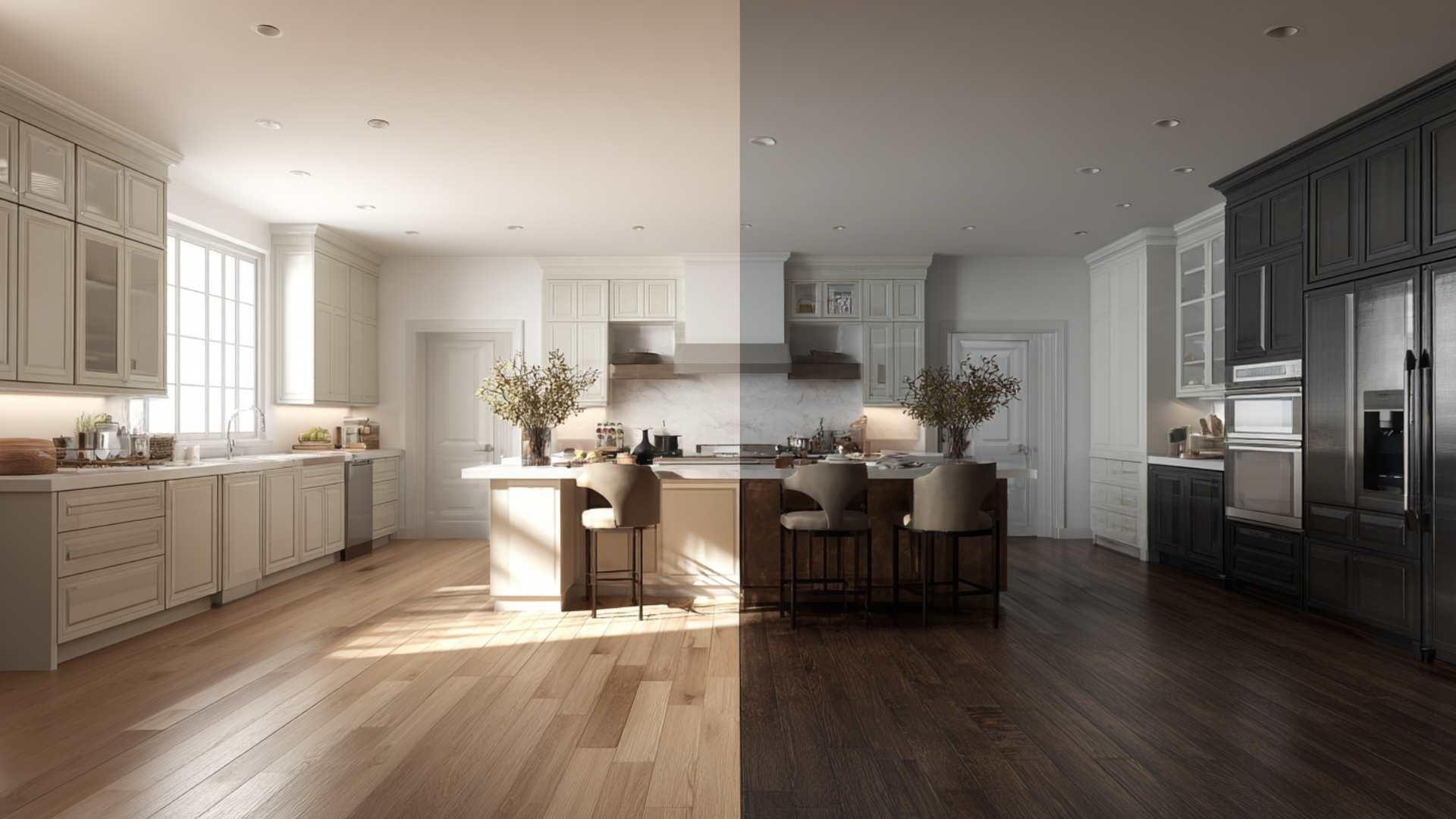
2. Customization and Precision
Every project is unique, and renders allow for extreme customization. Want to see how a light wood floor compares to a darker one? Or explore different furniture arrangements? Renders make it easy to visualize variations quickly and accurately, tailored to your tastes and needs.
In short: a render is a dynamic tool that evolves with your project.
_54d56f1a77_.jpg)
3. Clear and Effective Communication
Explaining a project isn’t always easy, especially to those unfamiliar with technical drawings. A render removes all ambiguity, presenting the final result clearly and effectively. It’s also perfect for professional presentations, online sharing, or convincing investors and clients.
A real advantage: everyone speaks the same language—the language of images.
_90d67d1f24_.jpg)
4. Reduce Errors and Uncertainty
A realistic image helps detect and correct any issues during the design phase. Proportion errors, poor material combinations, lighting problems—renders allow you to catch and fix these early, saving time and budget.
The outcome: fewer mistakes mean greater efficiency and better results.
_6bde86ba7a_.jpg)
5. Immersive Experience with 360° Renders
Renders are no longer limited to static images. Thanks to 360° technology, you can now virtually "walk through" spaces, exploring them as if you were physically there. It’s an engaging and realistic experience that makes the final project vision even more tangible.
Bonus: perfect for remote work or sharing the project immersively with friends or clients.
_9220a59512_.jpg)
FAQ: Frequently Asked Questions
How much does an interior design project with IDW Italia cost? The cost varies depending on the size and complexity of the project. We offer personalized packages and clear quotes from the very first meeting.
Can I request only 3D renders without the full project? Yes. Photorealistic and 360° renders can be requested as a standalone service, with dedicated pricing.
Is it possible to request a remote project? Absolutely. We use Zoom and other specialized software to manage projects remotely. Our staff also speaks English.
Do you work only in Biella? No. We carry out projects throughout Italy and abroad thanks to our international offices.
Do you also provide furniture?
Yes. We collaborate with the best Italian brands to offer custom, high-end furnishing solutions.
Want to learn more about our design services? Visit our dedicated page for all the details: www.idwitalia.com/en/design
_14077b47db_23.jpg)
Interior Designer since 1985
CEO & Founder, Italian Design in the World
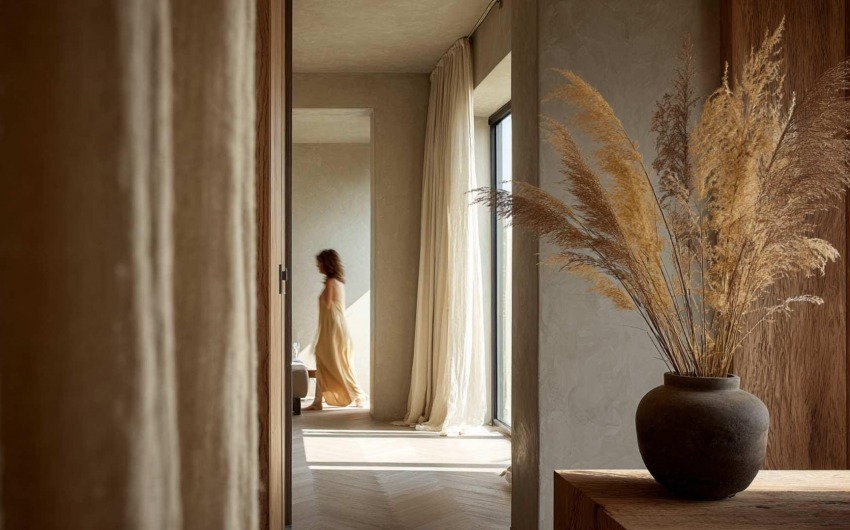
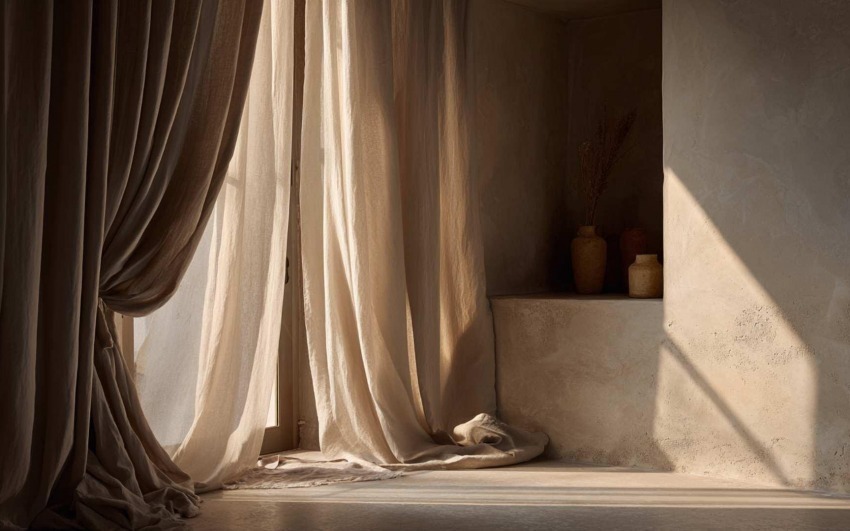
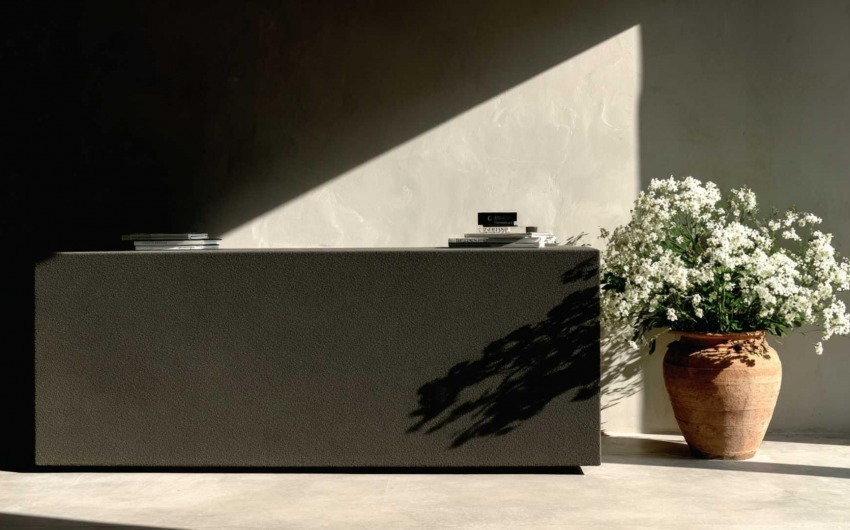
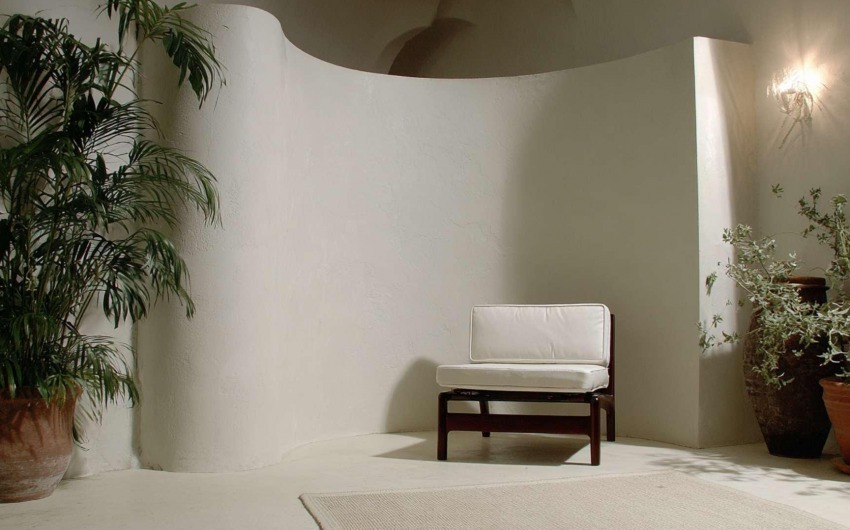
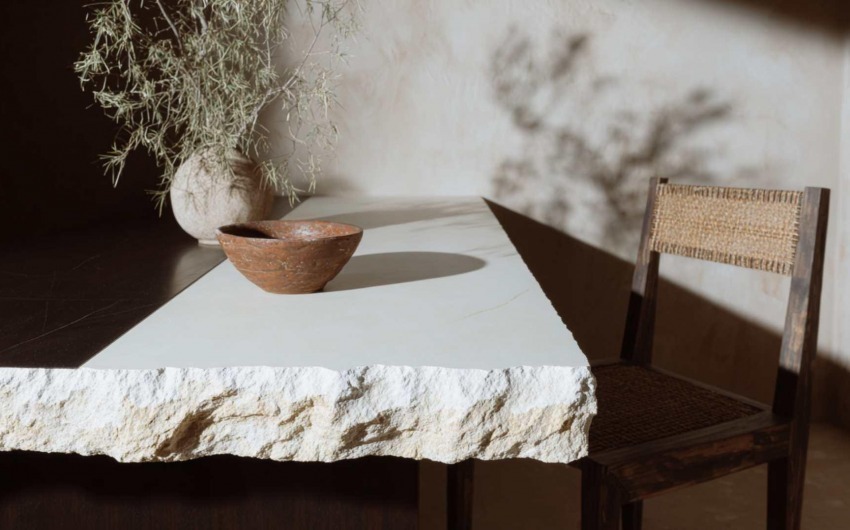
_0f565b1edb_633.jpg)