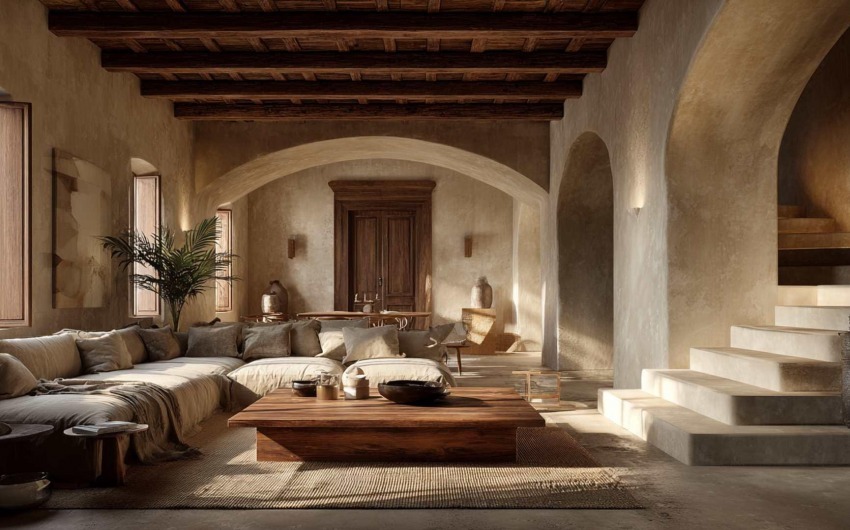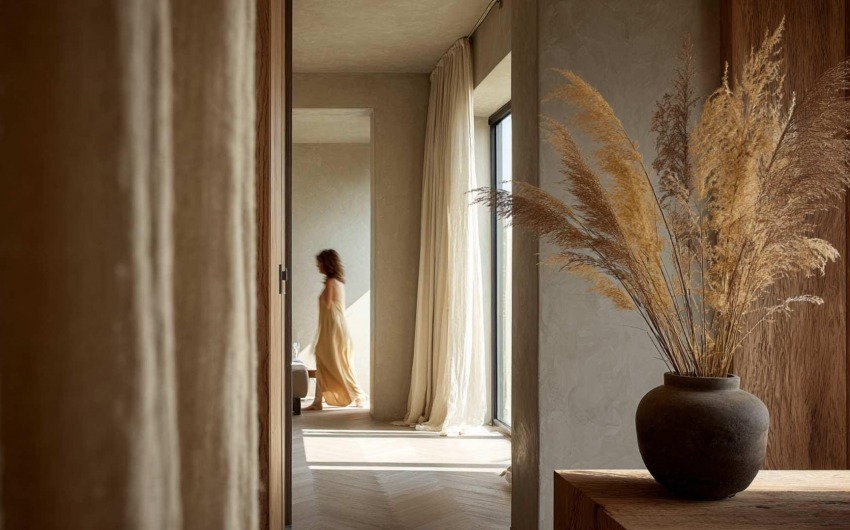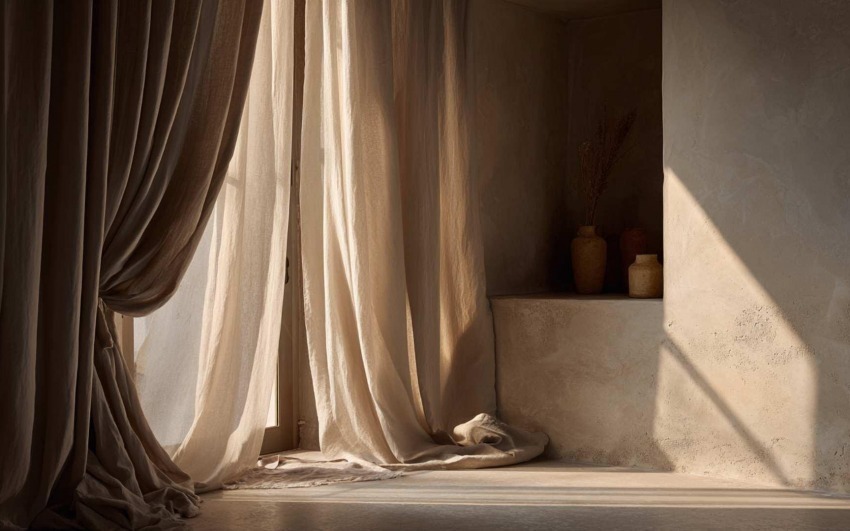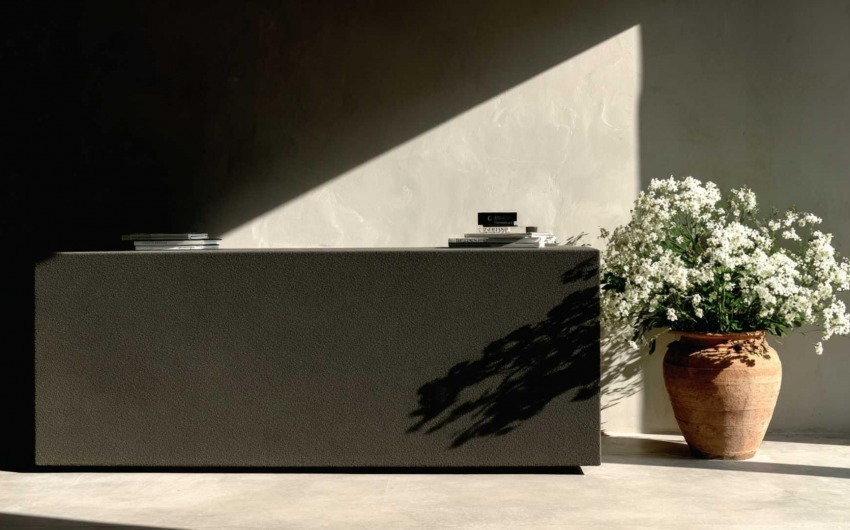4/21/2023
Prefabricated houses are housing alternatives with many advantages in relation to the construction, economic and functional aspect: in addition to being very versatile in terms of customization, without having to distort the construction structure as happens in traditional houses, they also make use of the characteristics specifications of fire and earthquake regulations. These houses are made through the assembly of various components, previously manufactured in an industrial production system and differ from the conventional ones in terms of processing, production and assembly, but above all in relation to energy saving; in fact, it is possible to create prefabricated houses with excellent external insulation and, moreover, during the production of the parts to be assembled, the materials are obtained with recycling processes which cushion the environmental impact.
_71fad2a588_.jpg)
Should our choice be directed towards the prefabricated house, it could be useful to be aware of some important information relating to the appropriate construction procedure, in order to be sure of being able to complete the creation of an ecological, completely avant-garde solution.
First of all we have to consider the construction land: similarly to the choice of a conventional house, in the first place, the land for a prefabricated house, in addition to obviously being buildable, must be free of any constraint (physical and legal) and must possess the single license. Furthermore, the primary advice, when choosing the land, is to evaluate a solid area, not too steep and free of humidity.
_bbb85d4cf6_.jpg)
In relation to these considerations, another important element that automatically emerges is, therefore, the importance of the construction project to be carried out with care with a competent surveyor or architect, similarly to any type of home. In this way, in addition to being sure of creating a real masterpiece, we will have the necessary support to carry out all the bureaucratic procedures and obtain the relative building permits, necessary for the realization of our project.
_b6dbce313a_.jpg)
As already mentioned above, prefabricated houses, even if they are built with predefined prefabricated elements, guarantee a large margin of customization. In fact, for these housing solutions, different types of materials can be evaluated, including: traditional wood (simple to install and transport, but requiring more maintenance), reinforced concrete (high seismic resistance), lightweight concrete (more light and easy to handle, compared to traditional reinforced concrete) and the Canadian-style solution (characterized by a combination of wood, plasterboard, chipboard and plastics).
_6d39081b06_.jpg)
_ad611743c3_.jpg)
_949b0b2bf8_.jpg)
Finally, referring to the costs, a prefabricated house costs on average between 10 and 30% less than a traditional housing construction, despite the large amount of bureaucracy required for this type of choice, and the price, thanks to the guarantee of fixed price of the estimate, will not preserve any extra surprises, obviously only if the project has been done with care and attention to every detail.
_14077b47db_23.jpg)
Interior Designer since 1985
CEO & Founder, Italian Design in the World
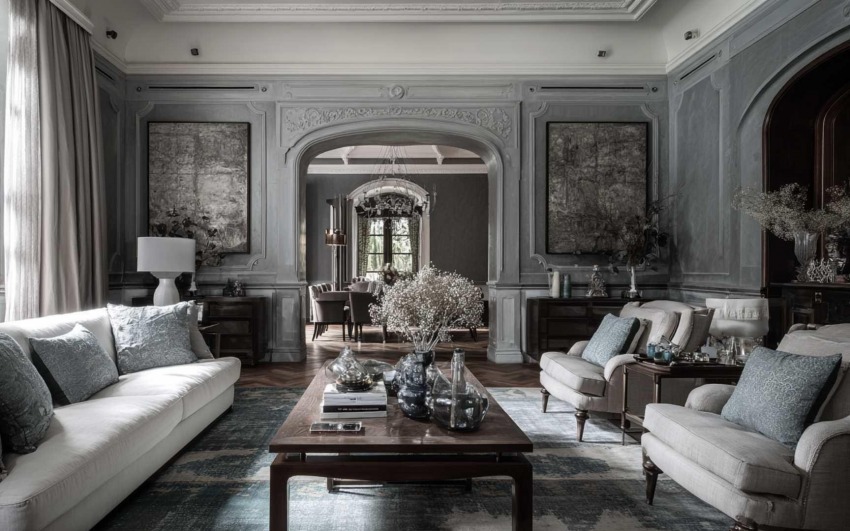
_c49d85500f_642.jpg)
