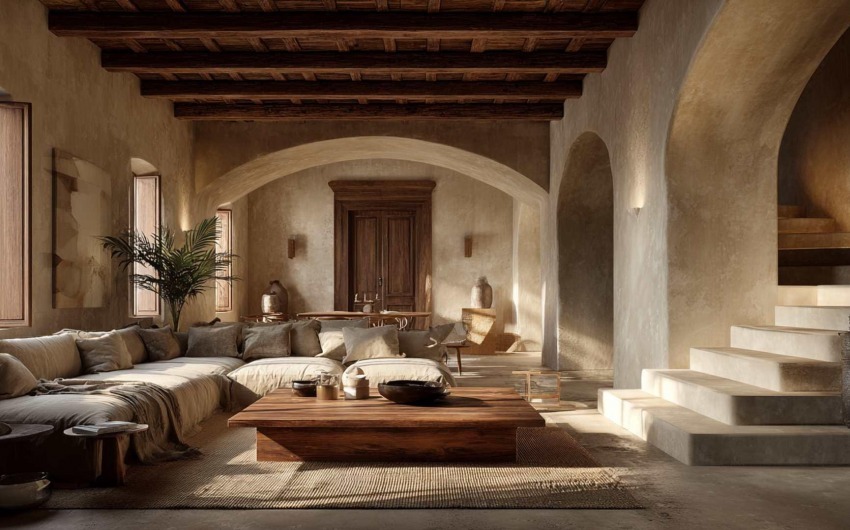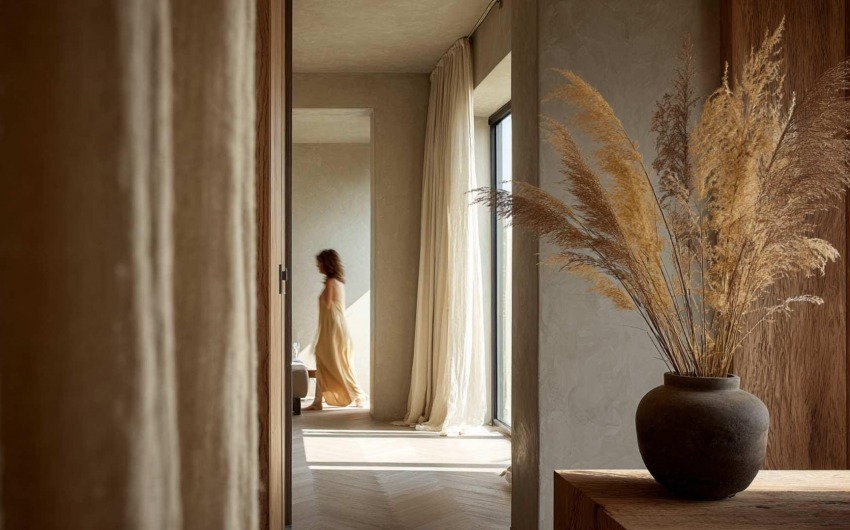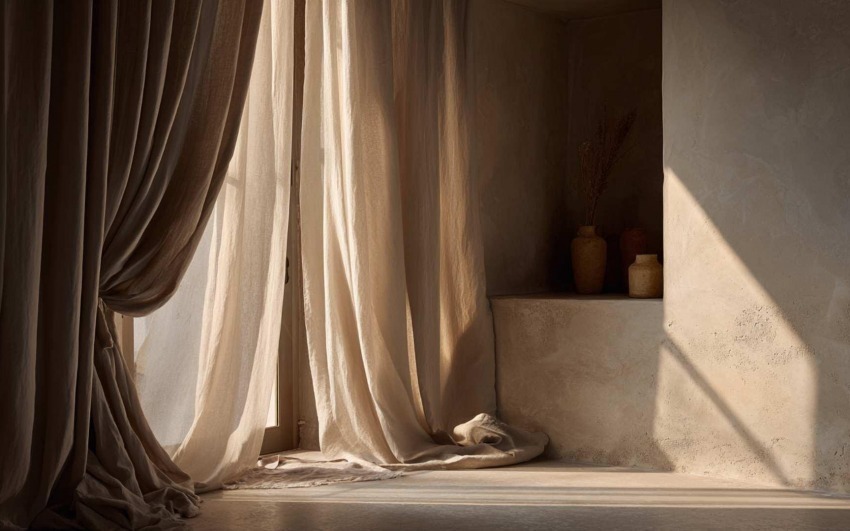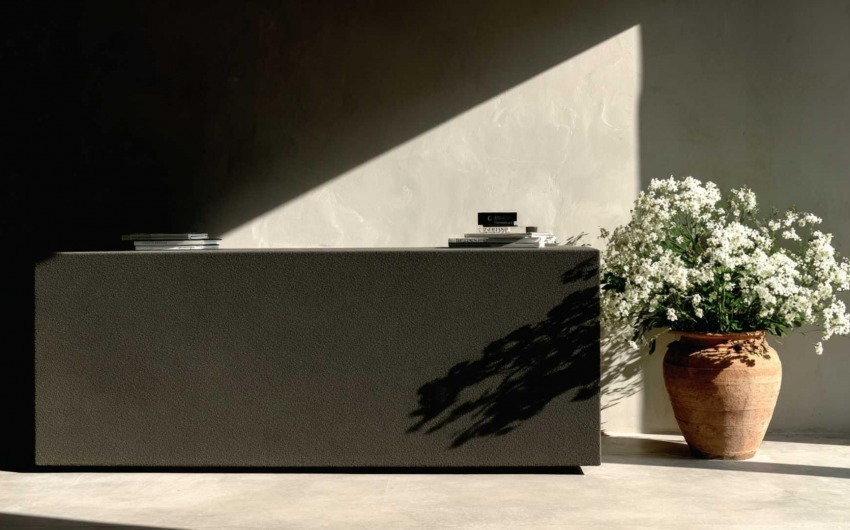3/11/2022
When the heights and the structural characteristics allow it, it is possible to create a mezzanine in the house to take advantage of the available space.
When you have very high ceilings and the floor space is limited, the mezzanine is the ideal solution, especially if built in light material such as in the case of wooden structures, in most cases accompanied by metal.
The mezzanine is not only excellent from the practical side, it is also pleasing to the eye and welcoming as well as having the advantage of having more airy and illuminated environments, while remaining all open in a single double-height environment.
For it to be possible to adopt this arrangement, it is necessary to comply with the requirements that the regulations indicate for a correct distribution in height and surface:
The minimum height indicated for the room is 440 cm (the height above and below the mezzanine must not be less than 210 cm, taking into account the slab)
The surface of the mezzanine must be within 1/3 of the total area of the environment
In a mezzanine room, the window area must not be less than 1/8 of the floor area, to ensure a sufficient average daylight factor to illuminate the mezzanine area.
Having checked the feasibility, let's see together some ideas for the mezzanine that could be for you
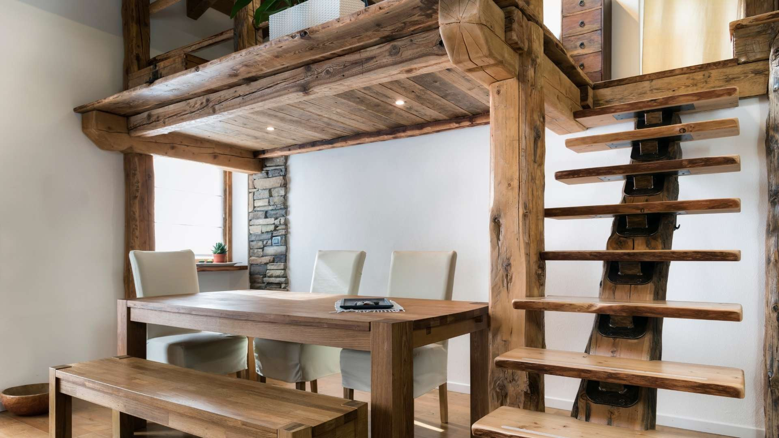
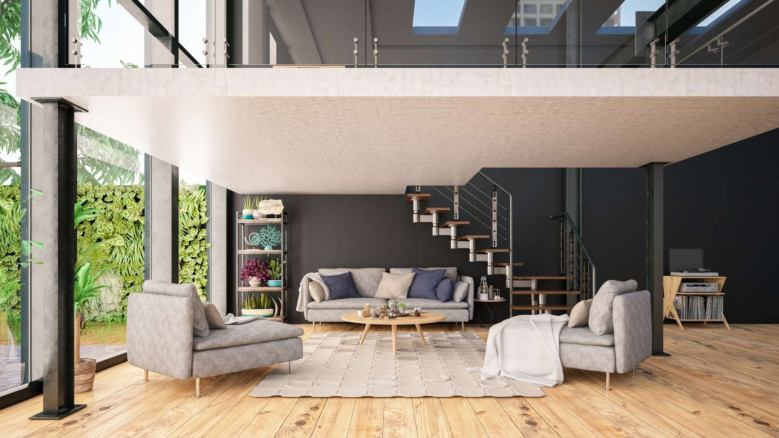
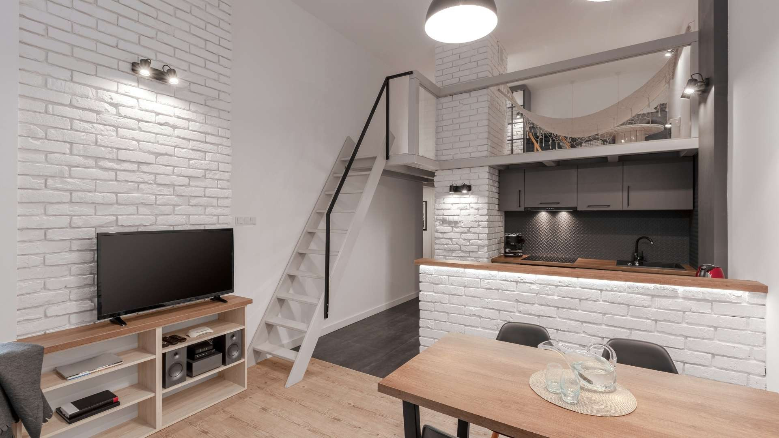
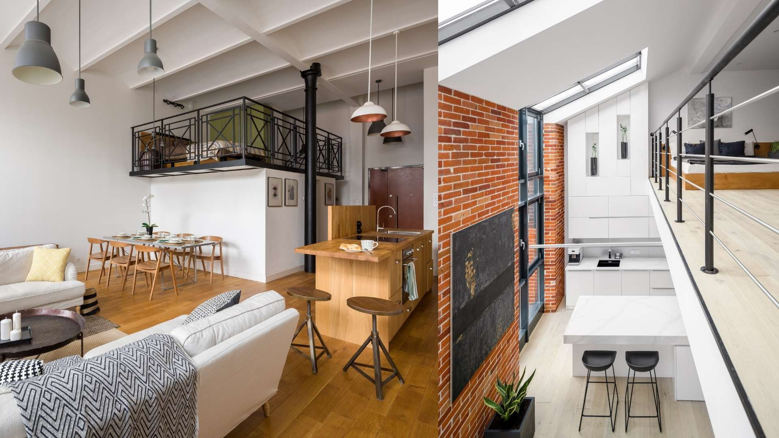
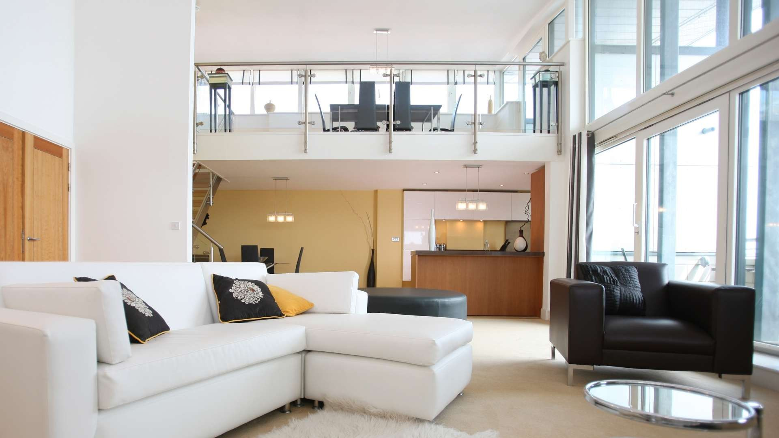
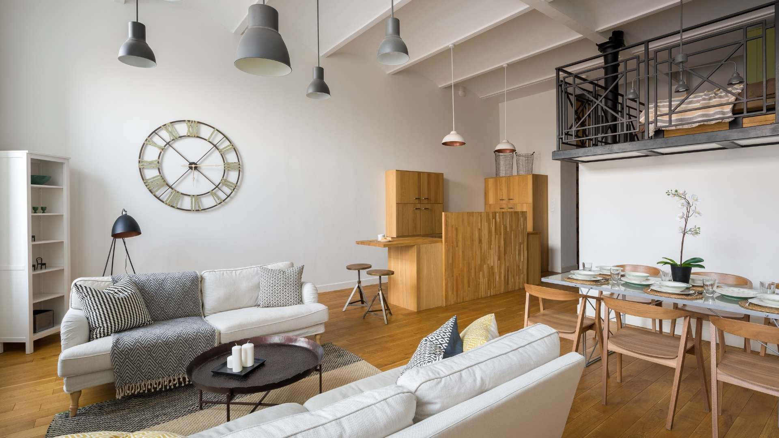
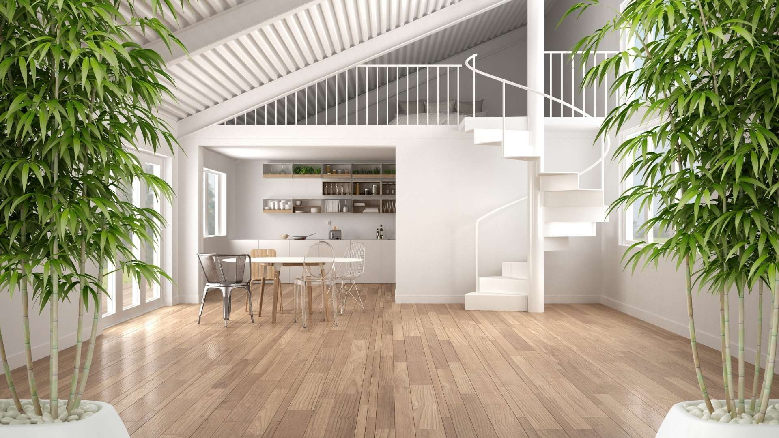
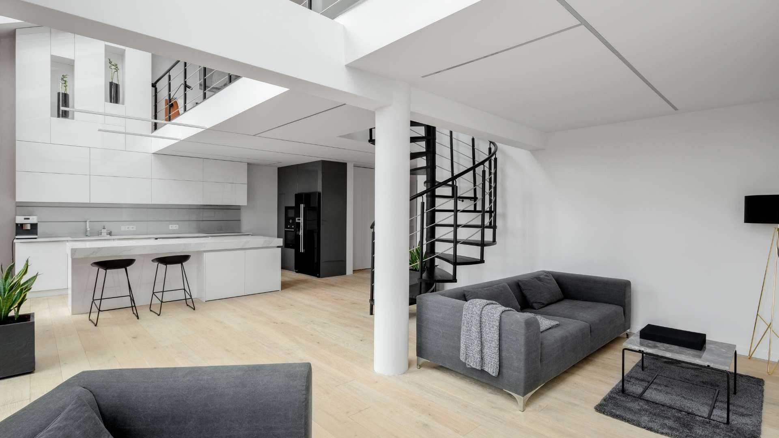
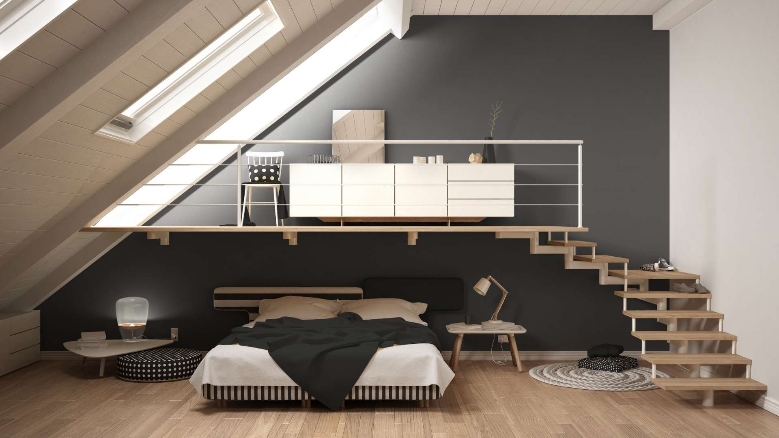
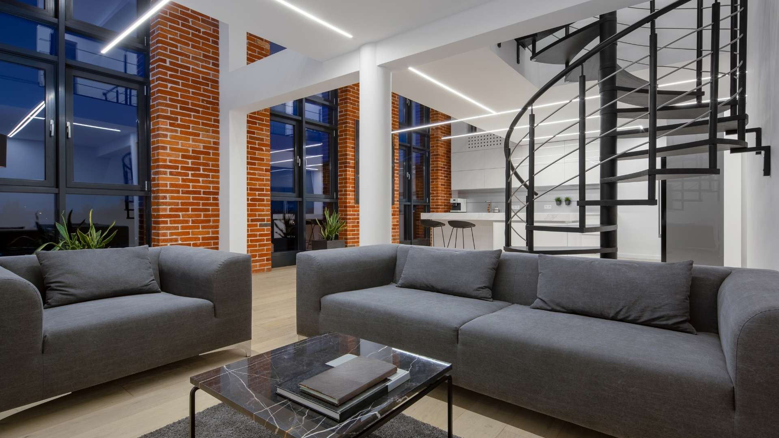
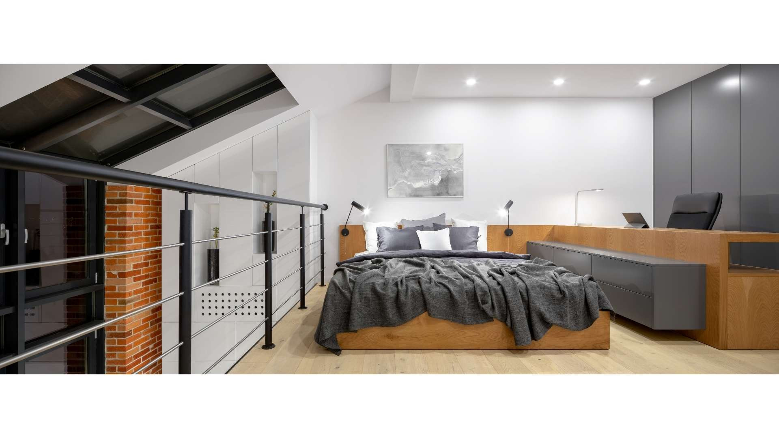
_14077b47db_23.jpg)
Interior Designer since 1985
CEO & Founder, Italian Design in the World
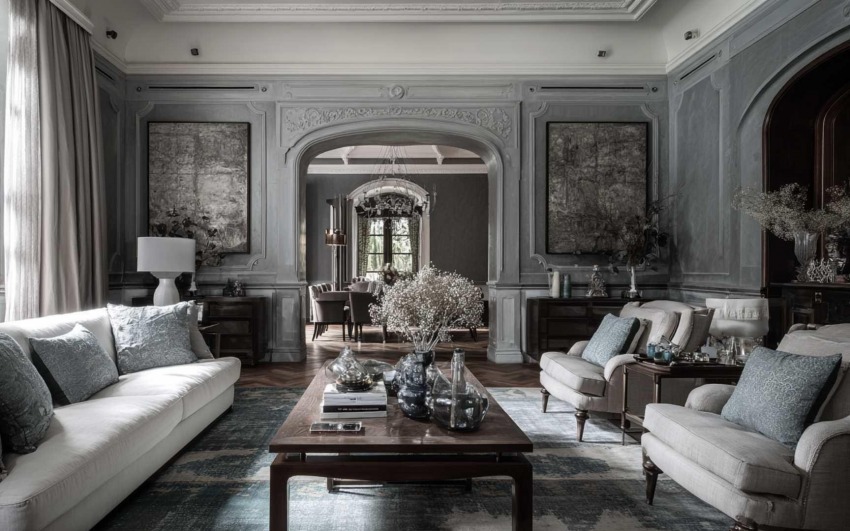
_c49d85500f_642.jpg)
